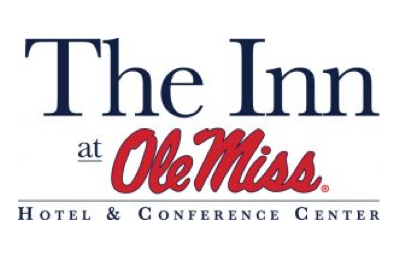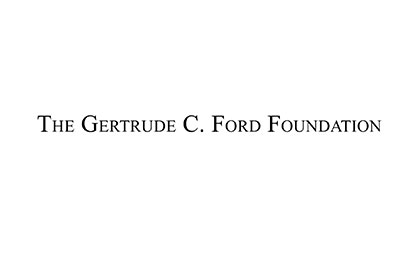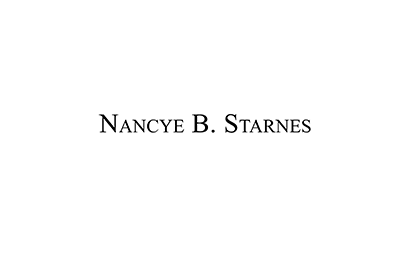PDF of Technical Specifications
Main Hall
Capacity: 1155
Stage
44′ deep from plaster-line to upstage wall
51′ wide with 25′ wing space
10′ apron
12′ Orchestra Pit Thrust
Proscenium: 51’w x 31’h
Sprung Dance Floor
Rigging
54′ line single-purchase counterweight
Grid: 80′
Lighting System
ETC Ionxe20 console
3 Strong Super Trouper II
Projection System
Projector: Epson WUXGA 15000 Lumen Projector
Rear and Front Projection Options
Main Hall Stage Power
2-400 Amp/208, 3-Phase USR
1-200 Amp/208, 3-Phase USR for lighting
1-200 Amp 3-Phase UL, on an isolated transformer for sound
Sound System
PreSonus StudioLive 64S
QSC amplifiers
EAW speakers and monitors
Orchestra Level Sound Position (16’x10′ Platform)
Orchestra Shell
Wenger Diva Acoustic Shell
50′ (tapering) x 36′ with solo shell and half shell configurations
Studio Theatre
Dimensions: 63′ – 9″ x 43′ – 6″
Independent lighting and sound systems
Capacity up to 140
Backstage
Dressing Rooms
2 chorus (15-20)
2 principal (8-10)
2 star (2-4)
1 large green room
1 large wardrobe room
Loading
2 truck loading dock and 10’x10′ roll up door





