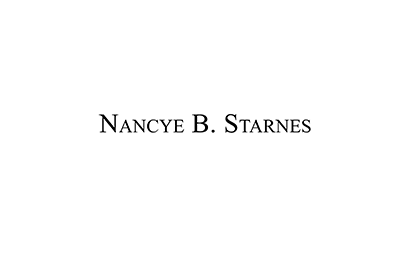The Gertrude C. Ford Center for the Performing Arts is a six-story facility – three above ground and three below – with floor space of 88,000 square feet. The facility houses a main performance hall, the Mary Ann Mobley Collins and Gary E. Collins Studio Theatre, administrative offices and well-appointed dressing room and performance support facilities. The largest performance space is the Main Hall which can accommodate up to 1155 patrons. The main hall audience chamber is 55,000 cubic feet in volume and has outstanding acoustic qualities which can be adapted for various performance settings by means of a system of acoustic deflectors, curtains and a full stage acoustic shell which can be configured in three depths to accommodate full symphony orchestras, small and mid-size chamber ensembles and solo performers.
The Main Hall stage house is equipped with fifty-eight single purchase line sets, generous stage lighting circuits to support over three hundred stage lighting instruments of varying types. Spacious catwalk systems over the stage and the audience space allow safe and convenient access to the technical areas of the facility. The sound system consists of comprehensive cabling and controls to support variety of events from single speakers for lectures to mid size musicals and bands with multiple performers.
The Mary Ann Mobley Collins and Gary E. Collins Studio Theatre is a 2,800 square foot adjacent to the Main Hall and is a well-appointed performance space accommodating up to one hundred twenty-five patrons in various seating configurations. The Studio Theatre is supported with sound and lighting systems independent of the Main Hall.
Both spaces are isolated from the hallways and lobbies by means of sound and light locks which enables each performance space to be in service at the same time.
Back stage areas consist of two large chorus dressing rooms, laundry and wardrobe facilities, two single star dressing rooms, two small group dressing rooms and a green room to support hospitality for entertainers.
All spaces meet or exceed compliance with the Americans with Disabilities Act. Both performance spaces are equipped with infrared assistive listening systems and have accommodations for handicapped seating in all sections.





